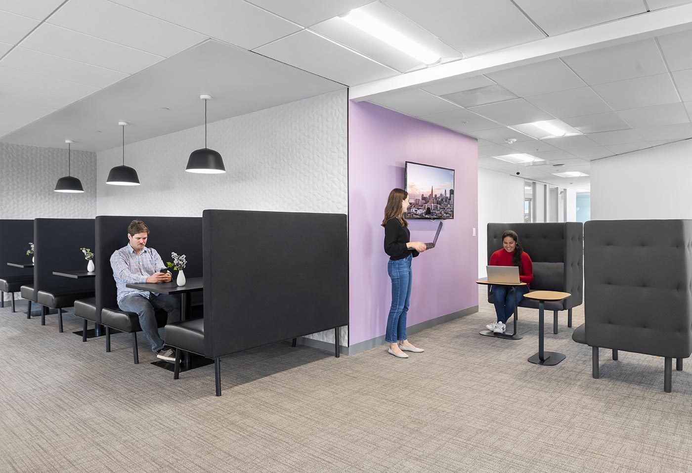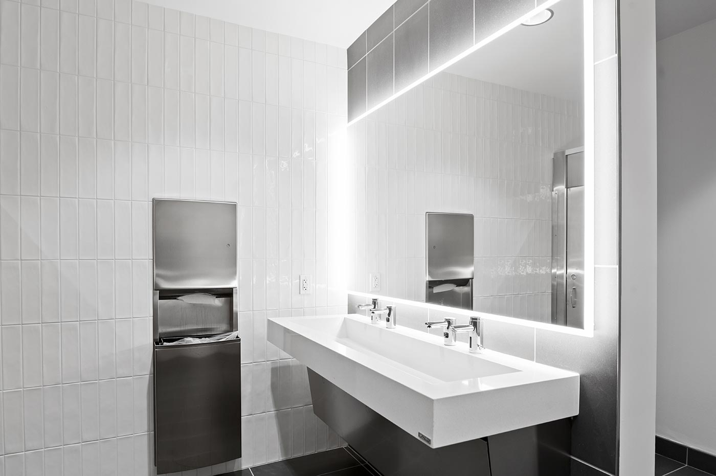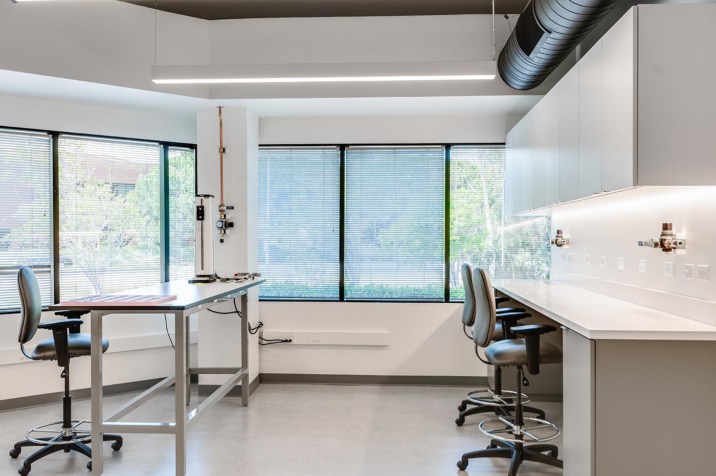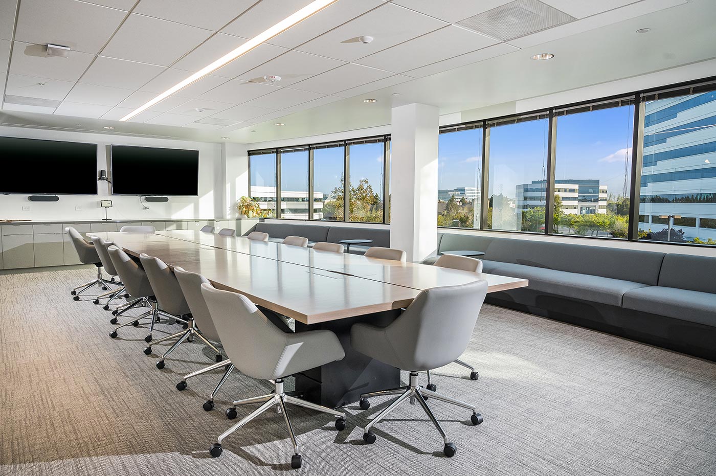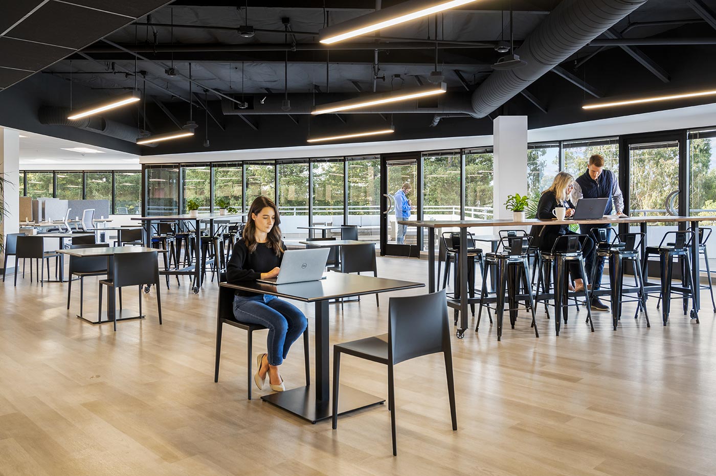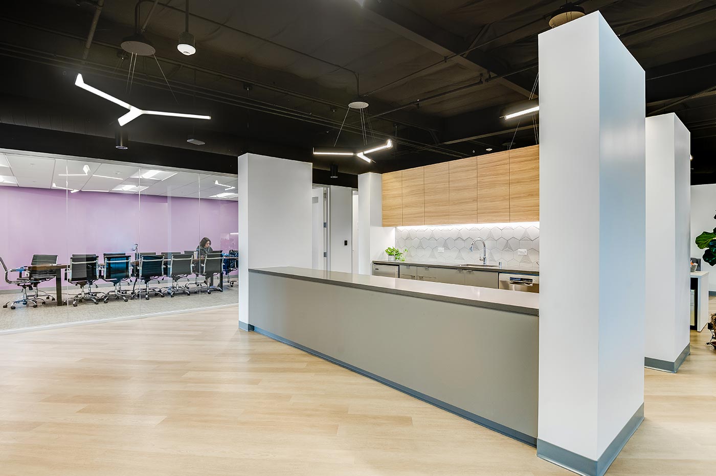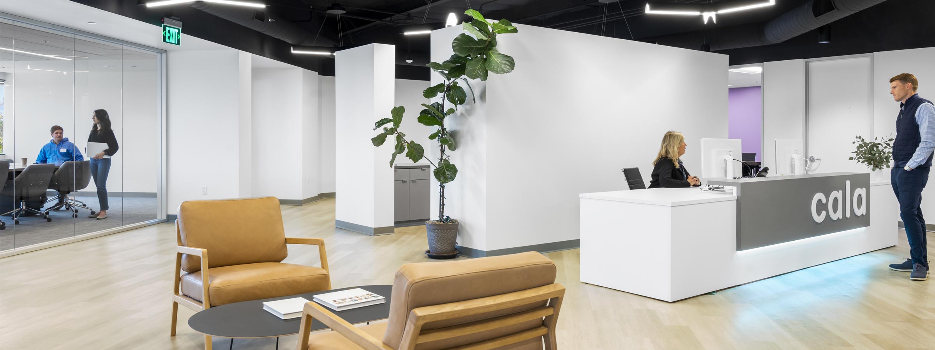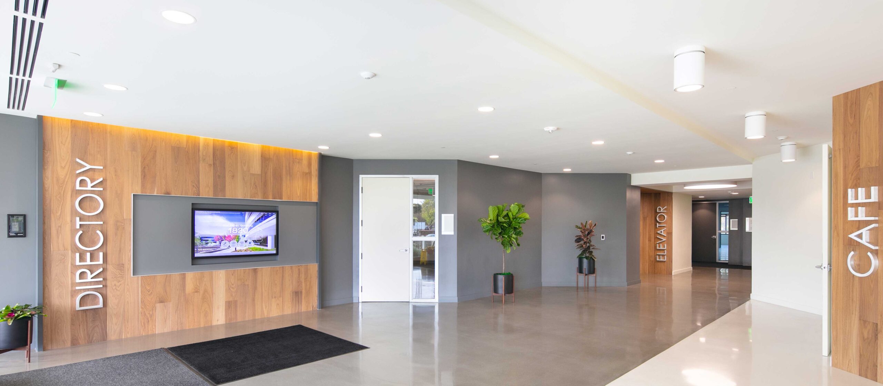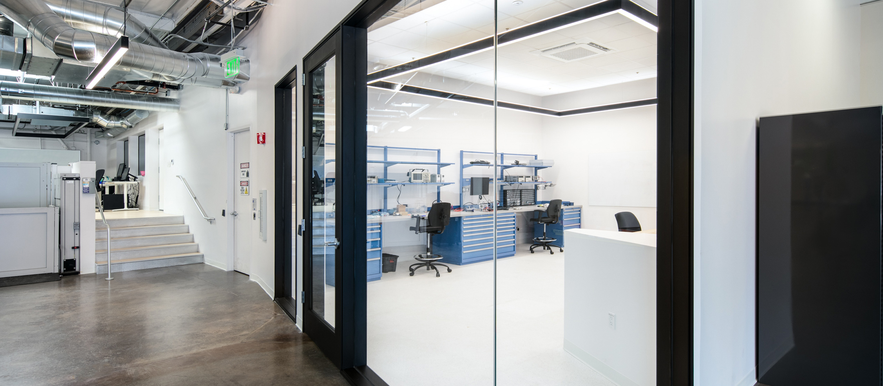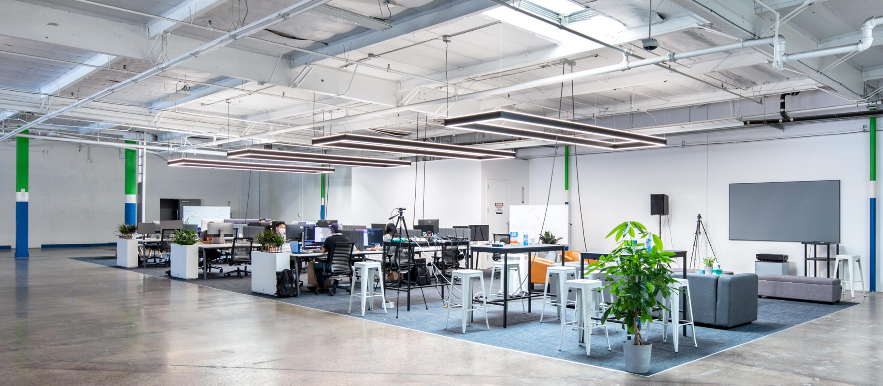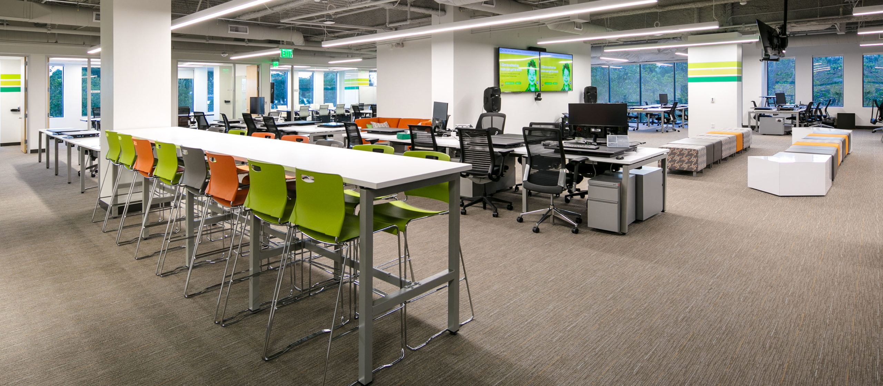Cala Health
Job Summary
Cala Health reached out to Rylko when they decided to buildout their headquarters and lite labs in a multi-phased project of 31,416 sq. ft. including a research and manufacturing floor. The first phase of the project included ISO 8 labs, benching station and hardware labs allowing for research and development, flexibility for power, air and water as well as multiple benching labs. A significant challenge was converting an office space into a research and development lab requiring additional coordination, power requirements and clean room certification.
Description
In the second phase of construction, Rylko built Cala Health’s headquarters for their executive staff. The renovations included a large executive boardroom, multiple conference rooms, private offices, updated restrooms, unisex restrooms, and an open break room. The new improvements have enhanced both the form and function of Cala Health’s office space and workplace amenities for its employees.
Gallery
