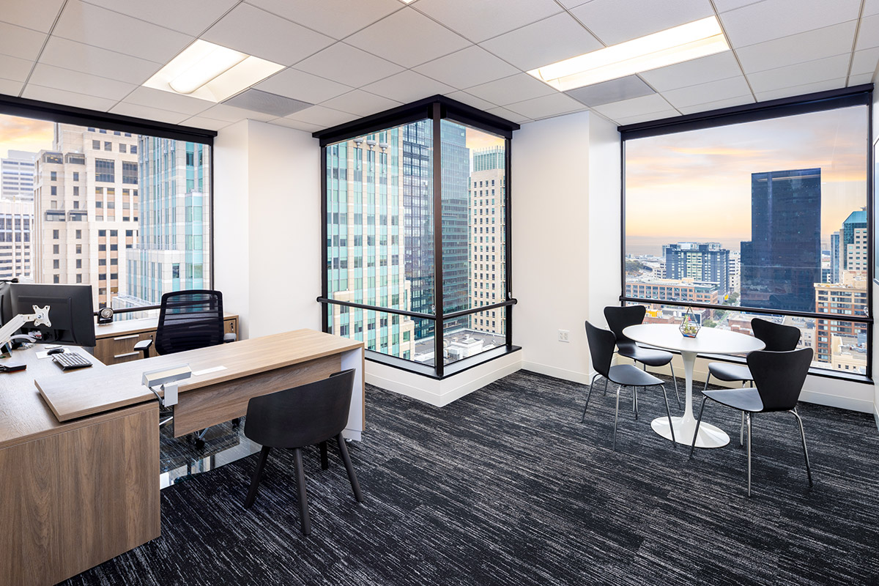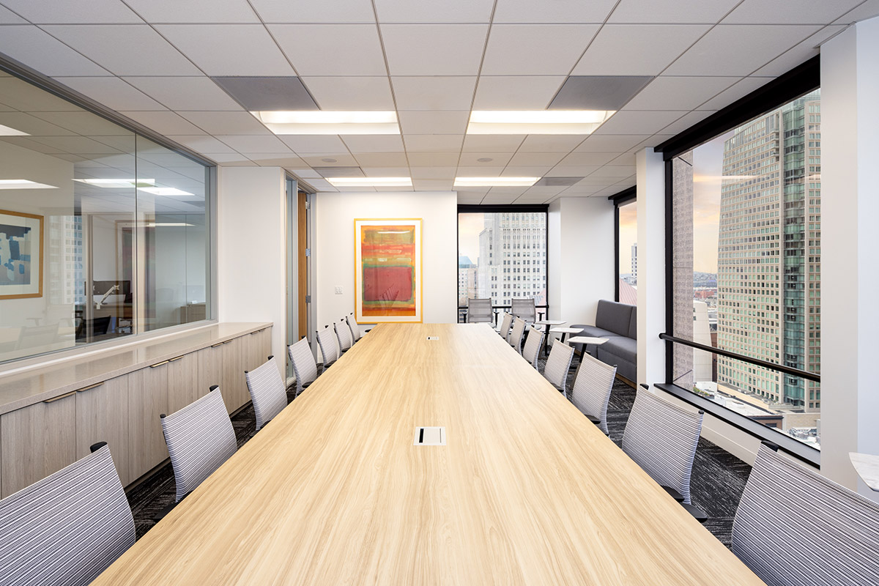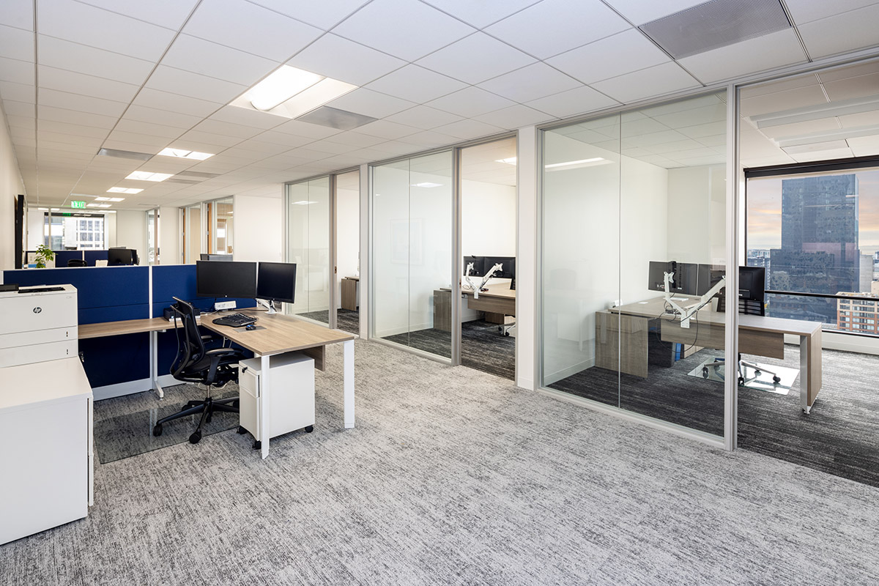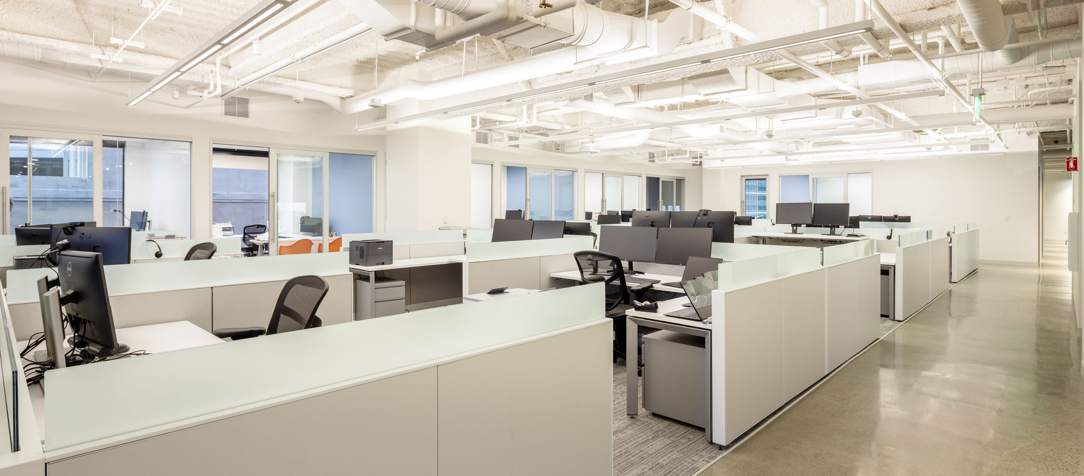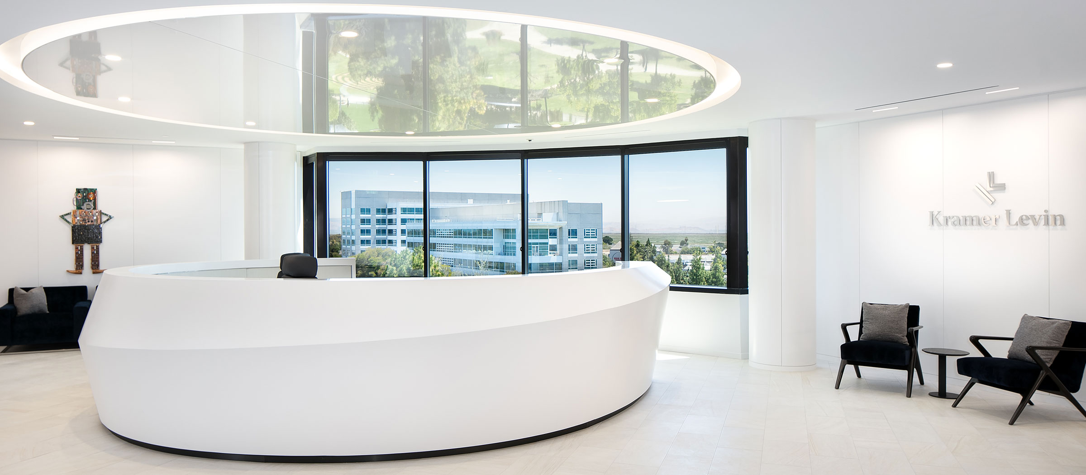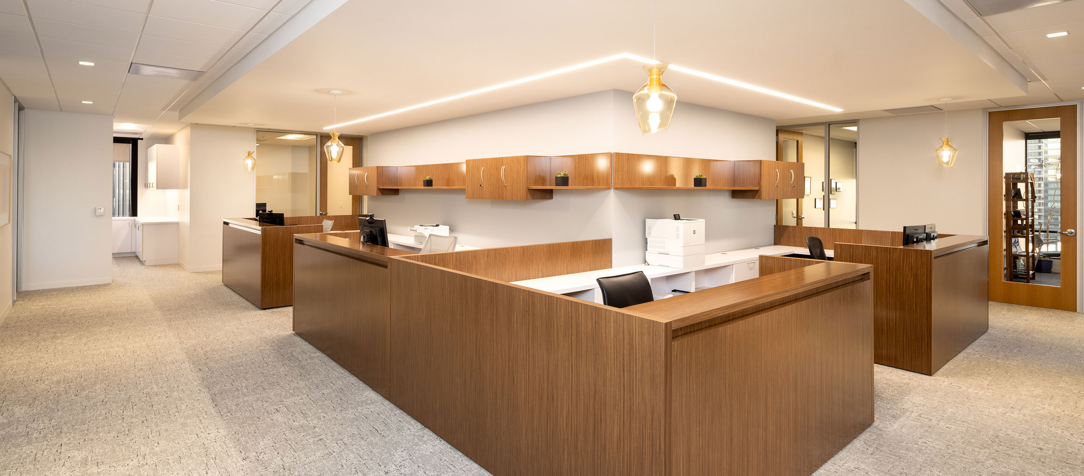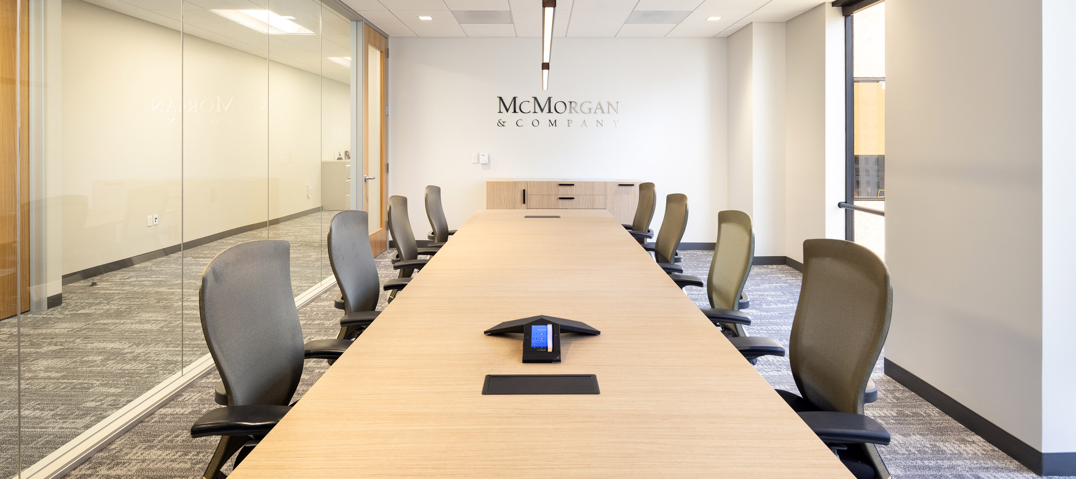Selman
Job Summary
Rylko was designated as the general contractor for the revitalization of a new downtown location for the esteemed law firm, renowned for its extensive services to the insurance industry nationwide. Working in close collaboration with Ware Malcomb, the Rylko team took on a pivotal role in the comprehensive design and execution of the 4,082 square foot office build-out.
Description
The redesigned workplace features a custom millwork reception area that offers a warm welcome to clients as they enter a spacious, meticulously crafted boardroom equipped with enhanced acoustic elements that ensure utmost client privacy. Surrounding the central workspace, strategically arranged private offices with secretary stations along the periphery create an efficient layout while also offering a stunning panoramic view of downtown San Francisco. Additionally, there is a secluded private war room located at the back of the office which offers an extra layer of privacy. And to complete the picture, a finely designed break area showcases custom millwork and an innovative sliding barn door that leads to a larger room, allowing flexibility for hosting client meetings or all-hands gatherings.
In the end, Rylko successfully crafted an inviting and collaborative open-office layout providing a cohesive experience for the client to come to work to every day. The client is genuinely delighted with their new workspace and deeply grateful for the collective effort of the Rylko team in bringing their vision to life!
Gallery
