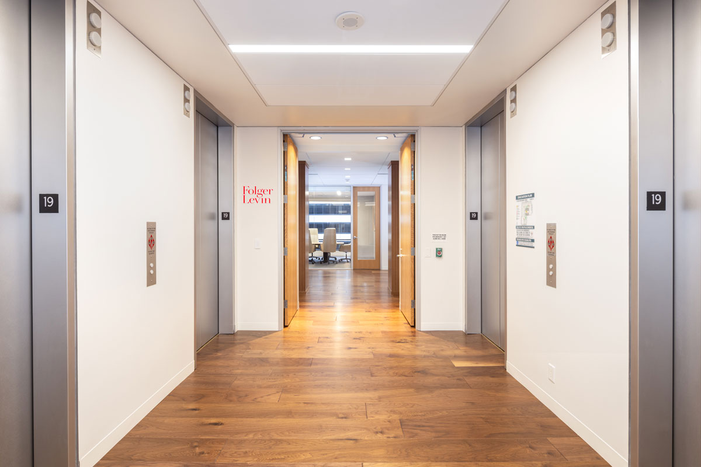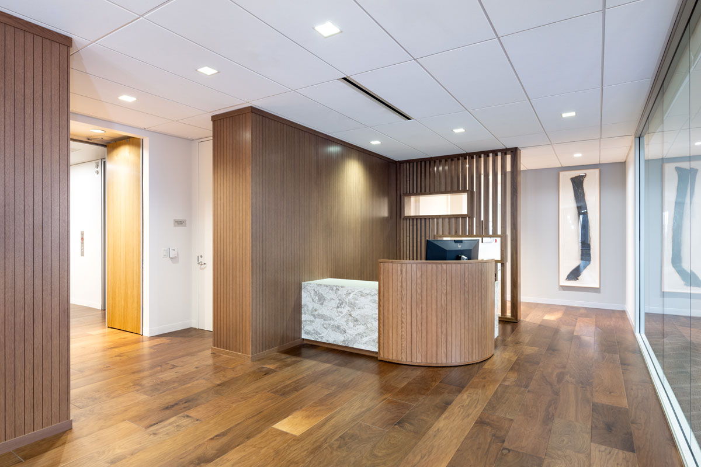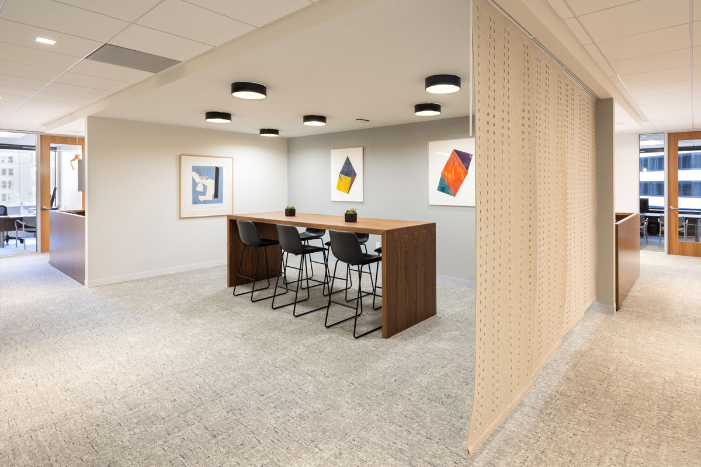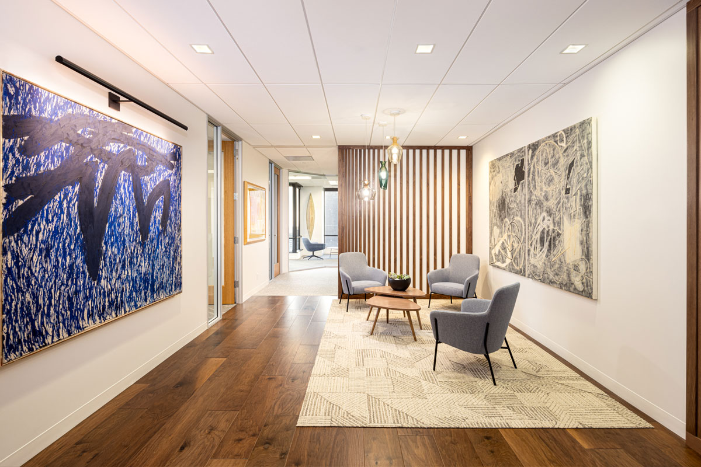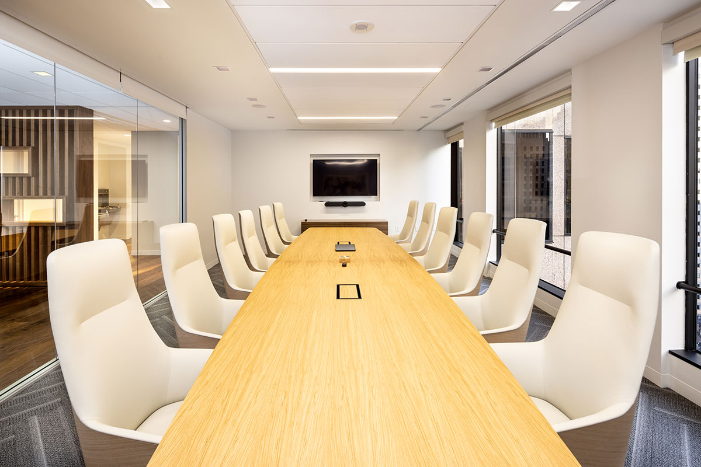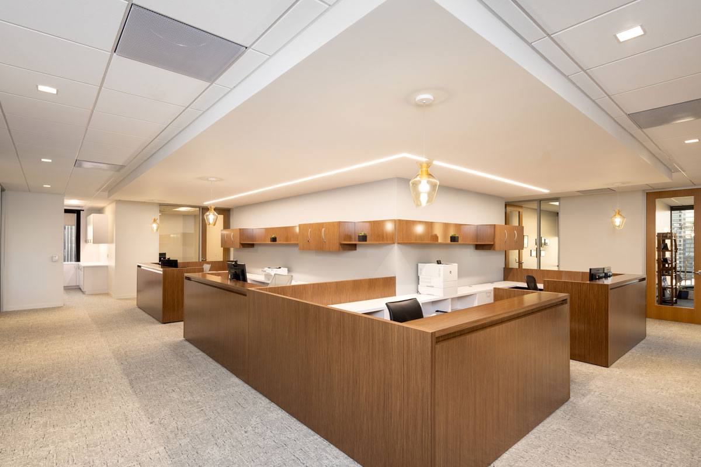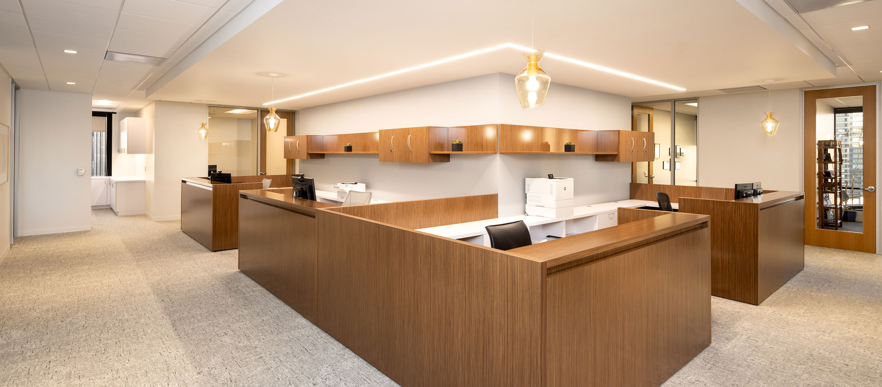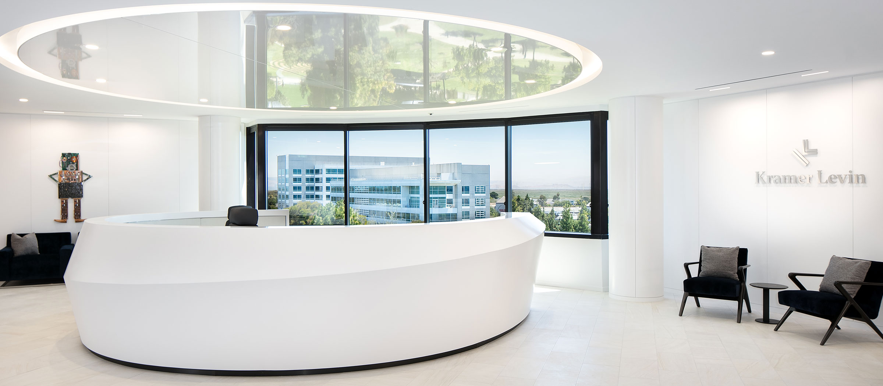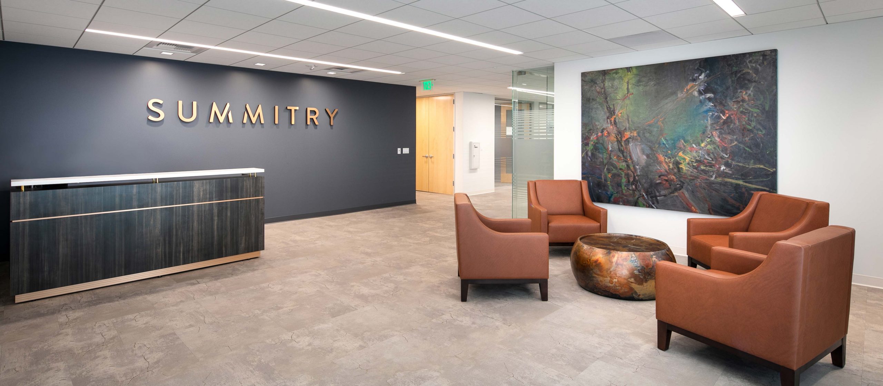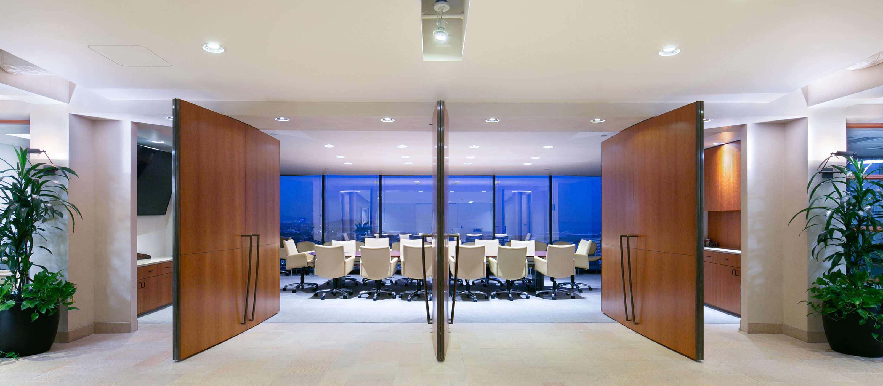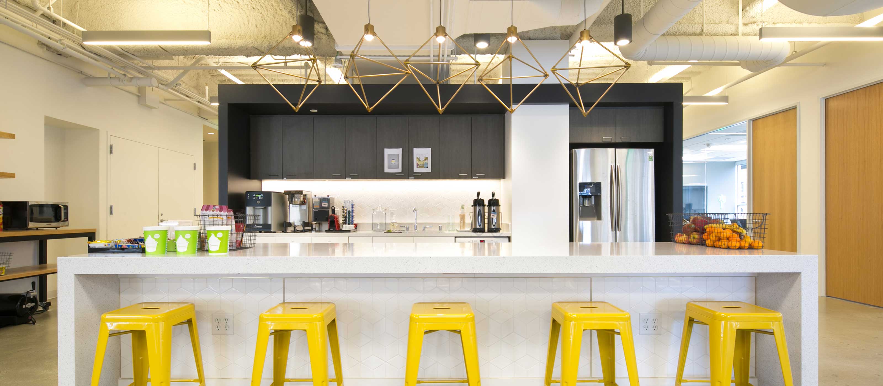Folger Levin
Job Summary
Folger Levin reached out to Rylko when they needed to optimize their 9,000 square foot office space to be highly efficient, as they welcome new clients and aim to create a collaborative, communal working space for their legal staff. The Rylko team worked in close partnership with the building managers, respective architects, and designers to keep the project optimized, on schedule and on budget.
Description
First impressions are always critical when onboarding new clients. Folger Levin chose to update the elevator lobby with a fresh new innovative design to create a welcoming experience as clients enter the 19th floor. An exquisite, custom reception desk with wood paneling and an elegant private seating area welcomes visitors upon arrival. Bespoke Italian pendant lights illuminate the visitors journey along a corridor of high-end wood paneling and complimentary millwork flooring. Felz felt paneling also improves the design and acoustics with taped in light fixtures throughout the space.
The cohesive design reminds both employees and clients of the quality of work provided by the Rylko team. Custom-built secretary stations line the core of the office space and complete all the amenities the staff requires to keep the firm firing on all cylinders. The beacon of the space is the flexible lounge area outside of the break room where people can gather with laptops, work in groups, and have conversations. A variety of strategically placed rooms are located throughout the space where partners can meet with clients or collaborate with other team members in privacy and comfort.
Gallery
