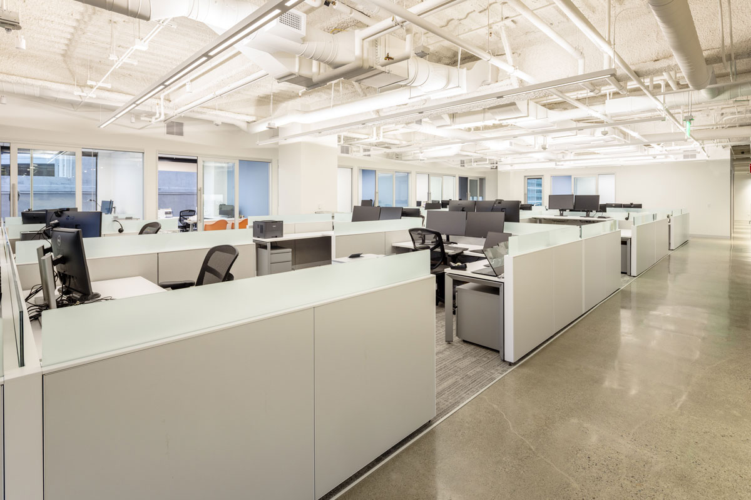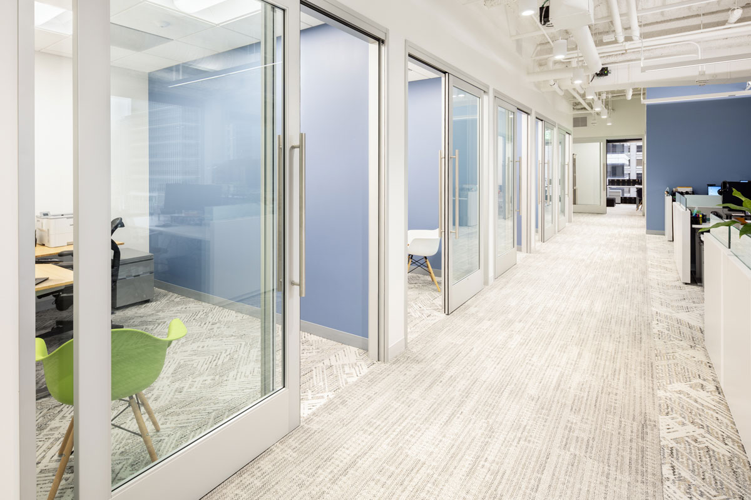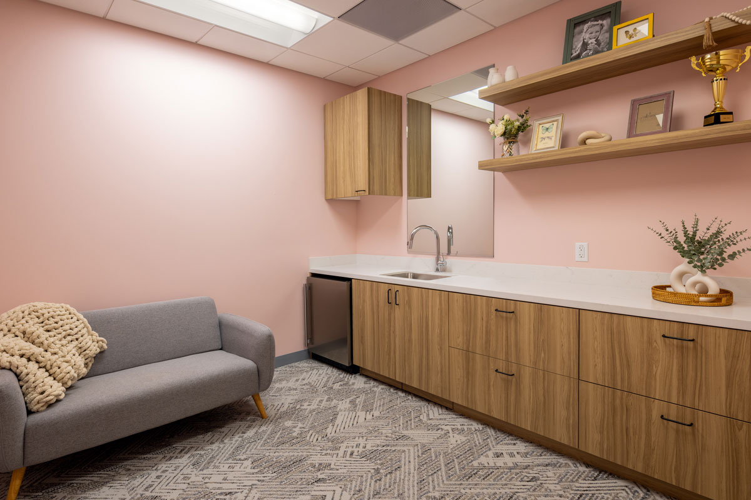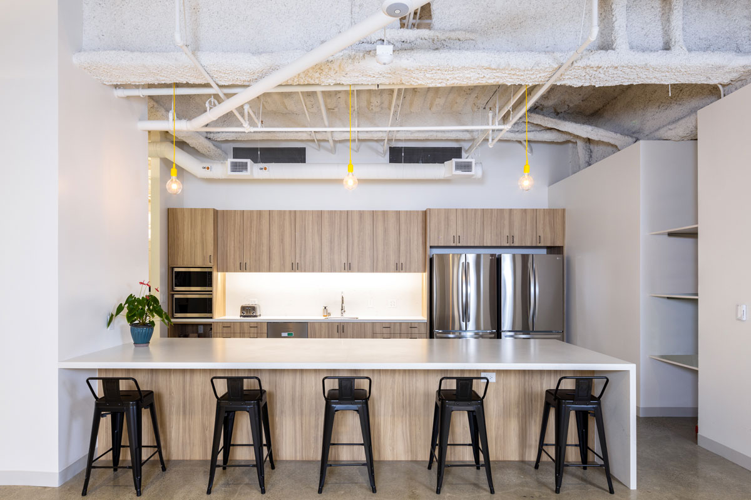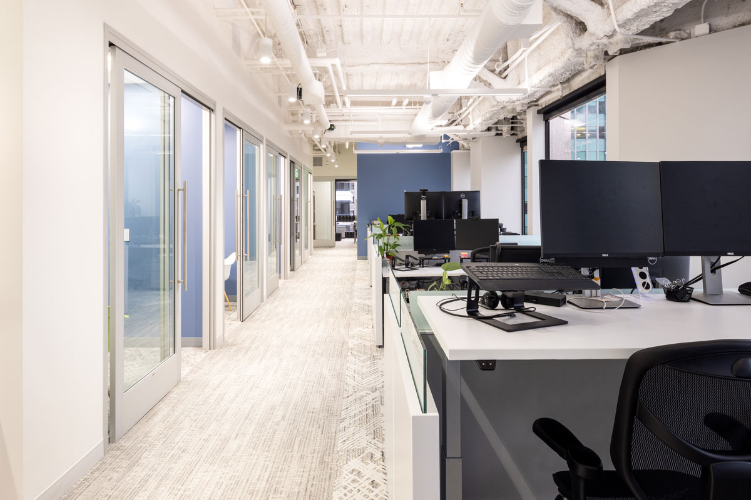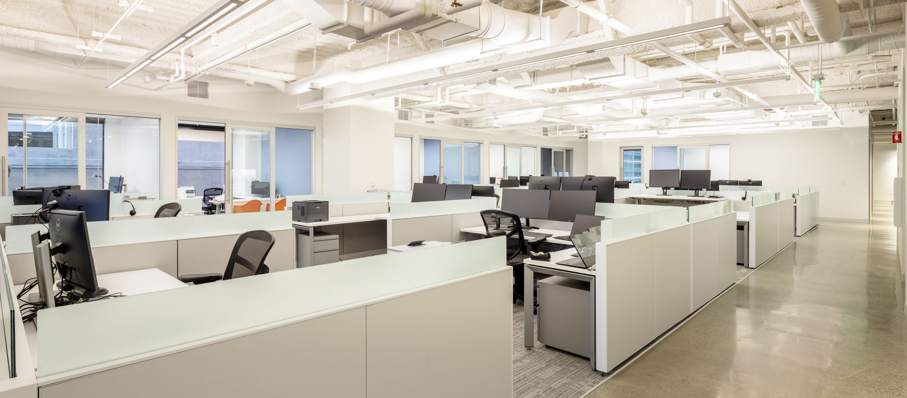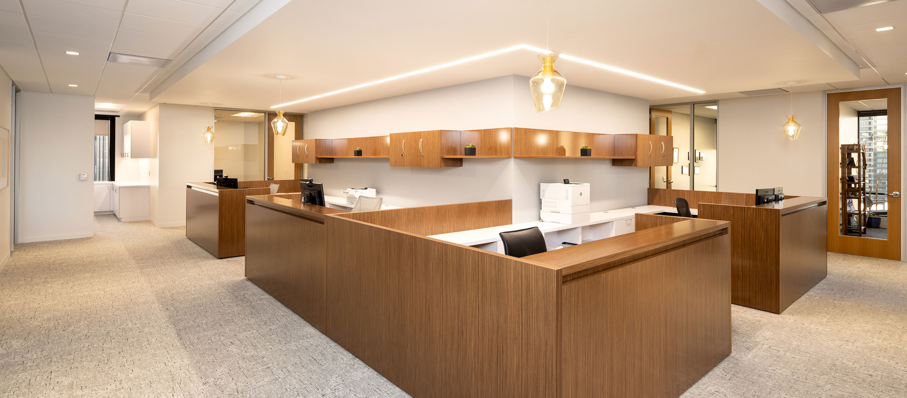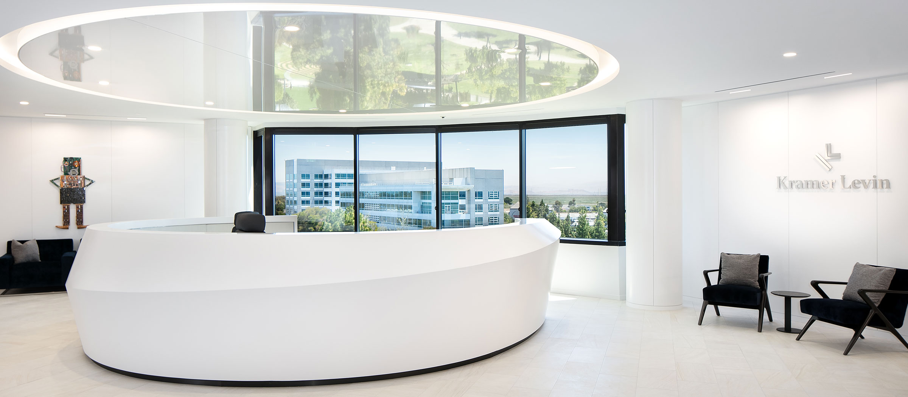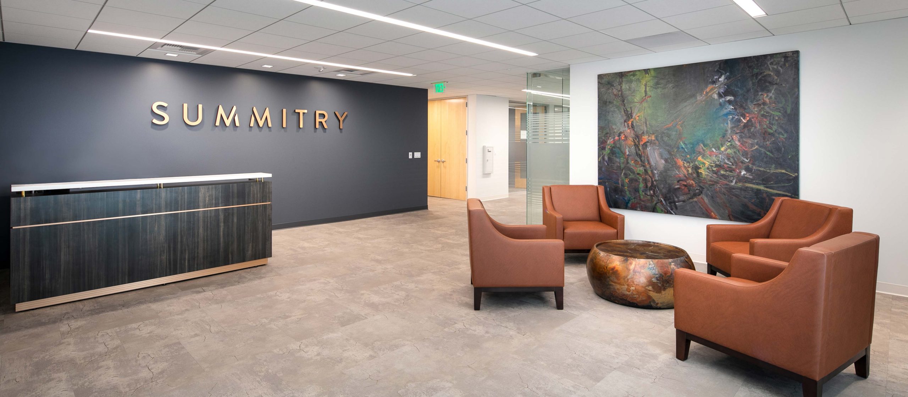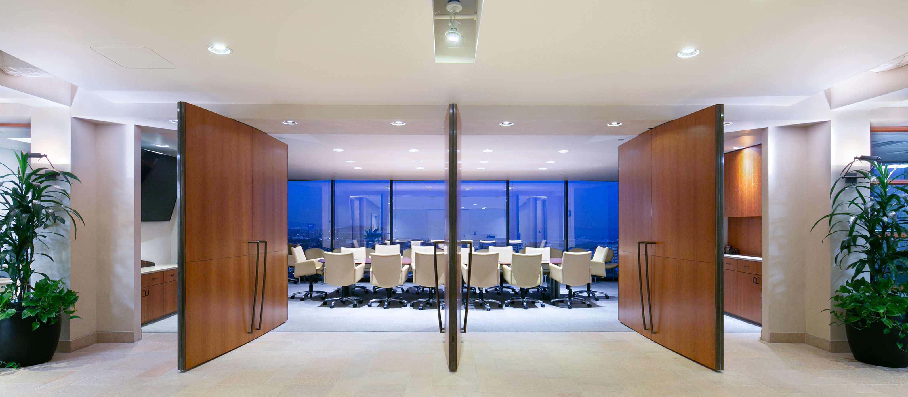Tafapolsky & Smith
Job Summary
Rylko always aims to help impact the business goals of the organizations they work with, and Tafapolsky & Smith was no exception. A stunning row of private offices now line the perimeter of the 15,000 square foot building. The Rylko team collaborated with the building managers, respective architects and designers to keep the project optimized, on schedule and on budget.
Description
Utilizing acoustic elements within the offices, and modern fixtures, Rylko created a welcoming and open air feeling with a highly visible glass storefront system. Traversing into the common areas, visitors experience a large break area with multi-use flexibility for an all hands meeting area which could comfortably seat the entire staff. An open-ceiling design helps create a collaborative and inclusive space that balances privacy with a welcoming open social workspace.
Contemporary unisex restrooms complete with mother’s nursing rooms provide an additional boost to the organizations desire to provide a welcoming and inclusive environment. Throughout the office, visitors and employees can take advantage of multiple water and coffee stations.
The capstone of this progressive legal services buildout showcases a large boardroom. Guests and clients are greeted with a comfortable landing area where office staff and paralegals have a functional printing room to maximize work efficiency. Rylko is proud to consider the unique needs of financial and legal offices, and always aims to create highly efficient, welcoming, and functional office spaces to help legal firms to do their best work!
Gallery
