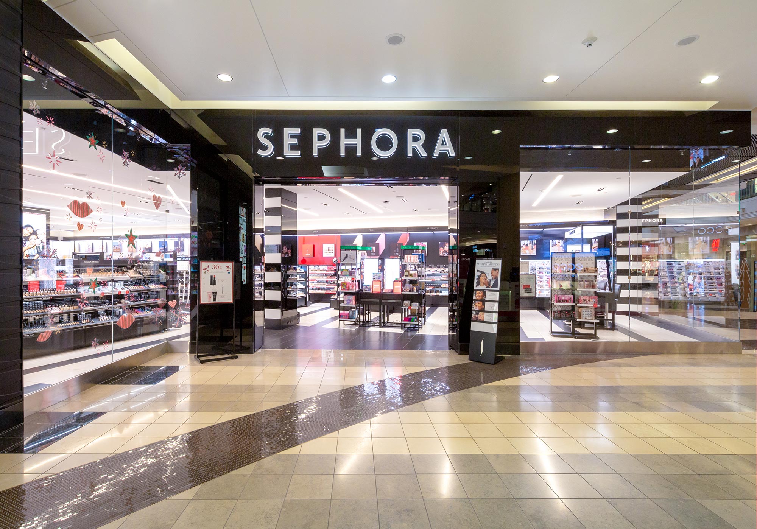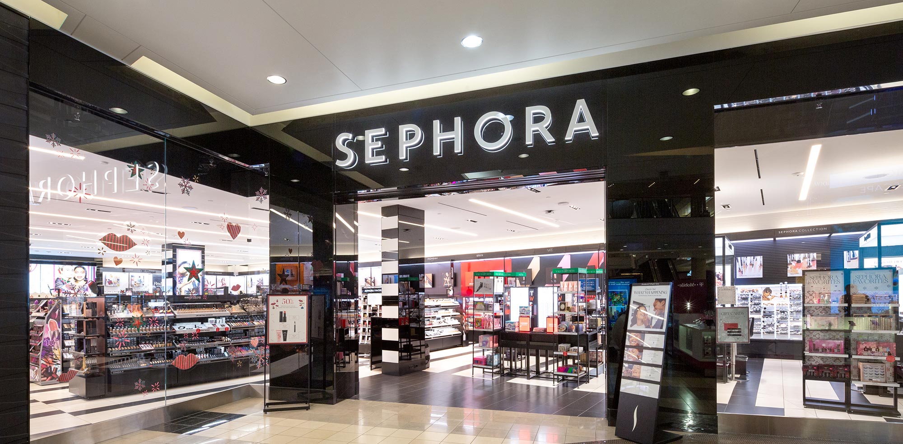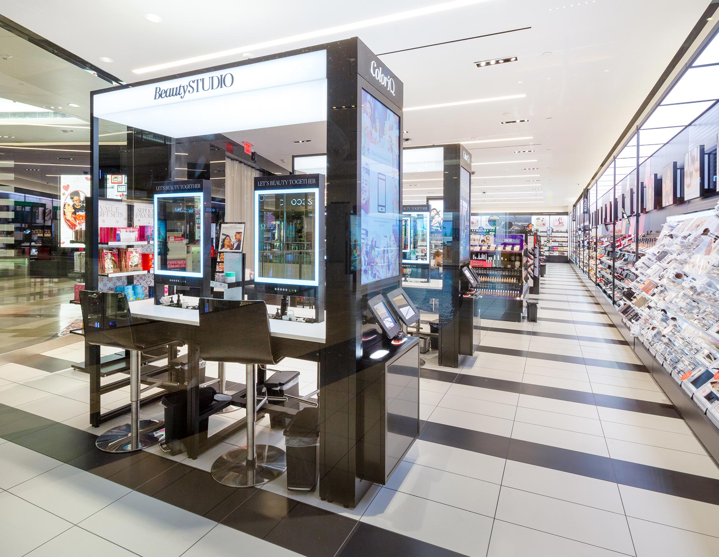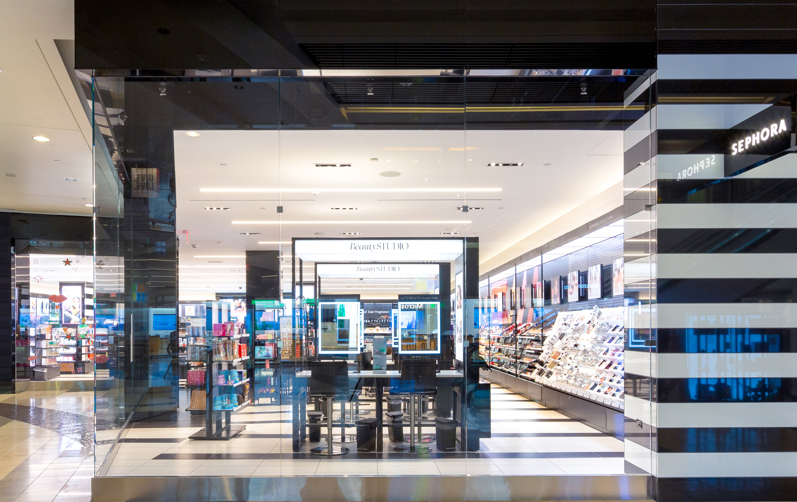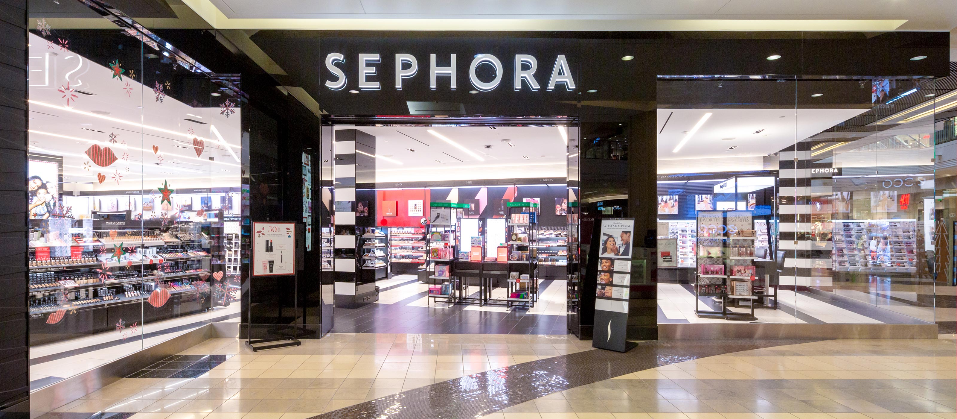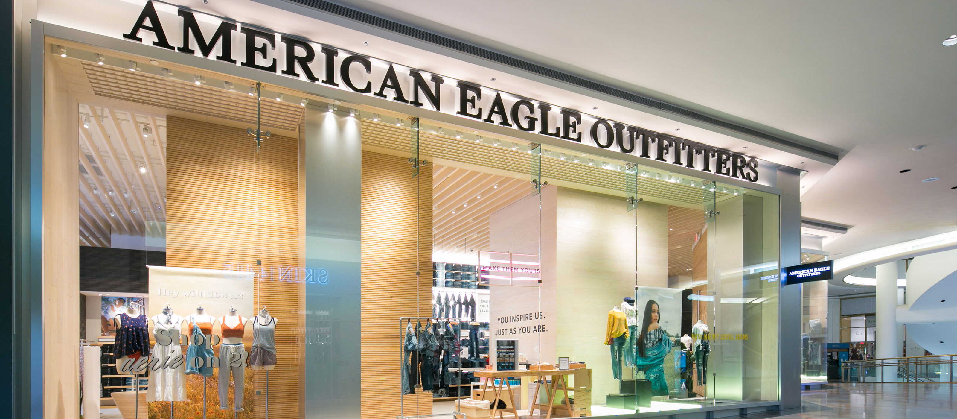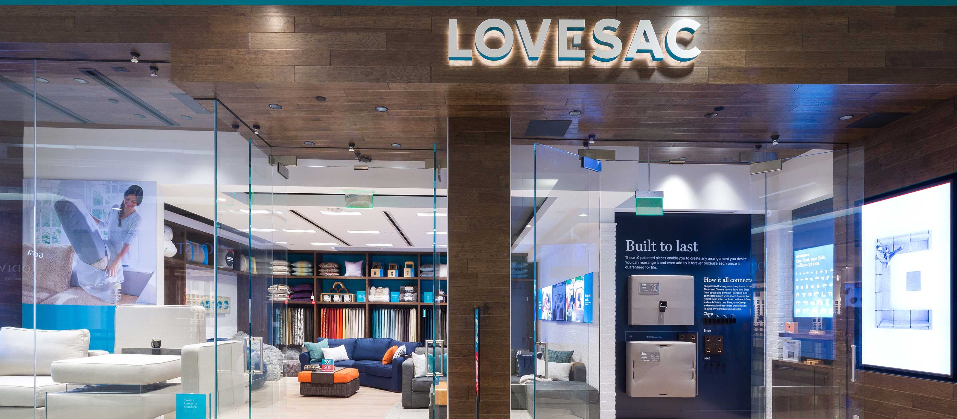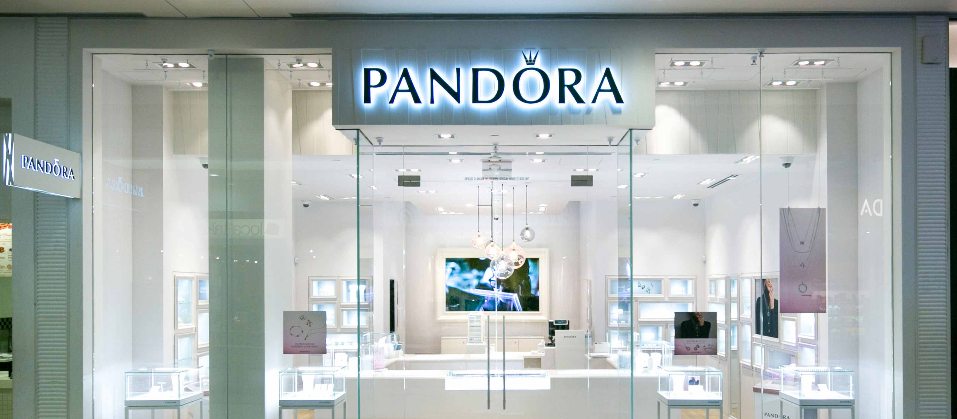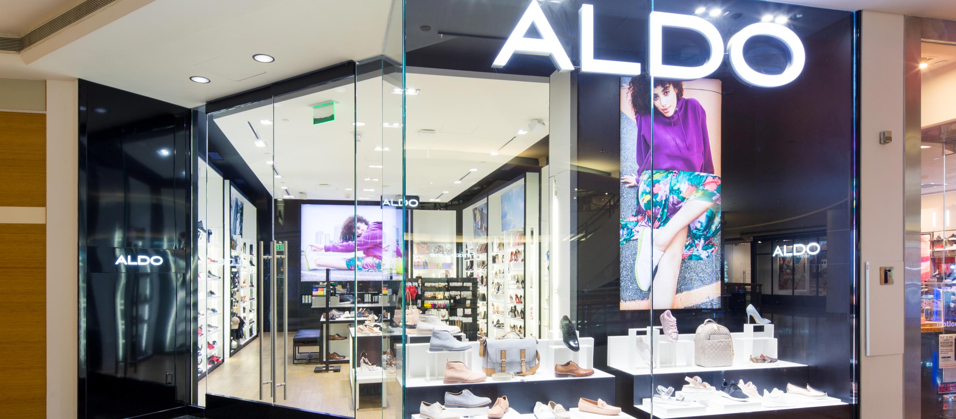Sephora
Job Summary
No retailer understands the importance of presenting a polished, pristine face to the world better than Sephora. The cosmetics giant entrusted Rylko with constructing a 5,297 square-foot space befitting the authority in all things beauty, nestled in the epicenter of San Francisco’s premier shopping destination. And the project’s requirements went way beyond skin-deep—beneath its elegant surface, the new Sephora location needed specialized lighting, an electrical raceway beneath the floors, and custom refrigeration solutions.
Description
Sephora’s inventory presented a unique challenge—the delicate chemistry of the store’s diverse makeup and skincare lines necessitated the space being kept at a consistent temperature of 52 degrees. Rylko ran refrigeration units from the roof to the storefront—nine stories below—and incorporated specialized AC units and thermostat controls throughout the space so Sephora’s inventory could stay as cool as its customers.
Down below, Rylko constructed a raised floor to accommodate the store’s electrical needs, layering fire-treated wood over concrete to create a solution that was both stylish and functional. Specialty inventory lighting, equipped with diffusers, was placed throughout the space to show off the store’s wares in their best light. And of course, the storefront itself needed to make a striking impression. The brand’s iconic, highly recognizable combination of glass facade and stone column wraps in classic black and white stripes completed the look.
Gallery
