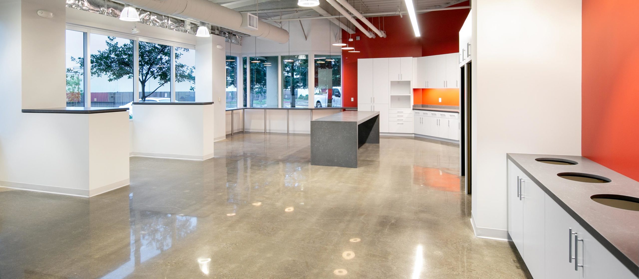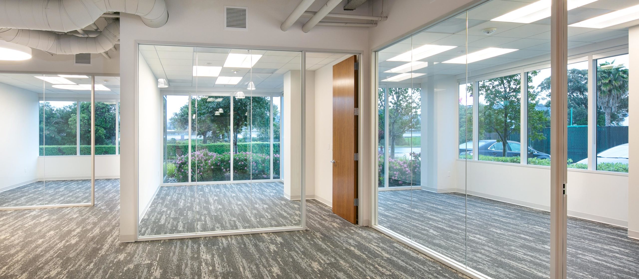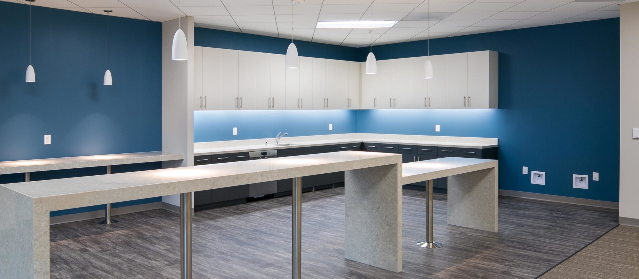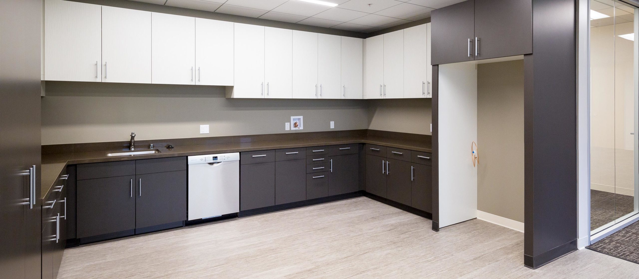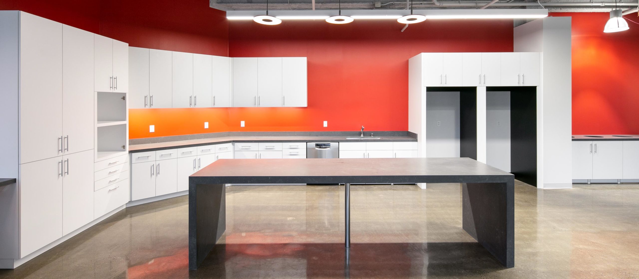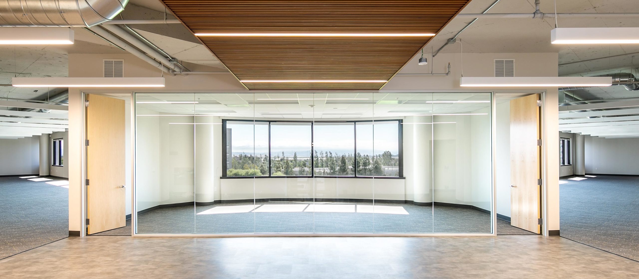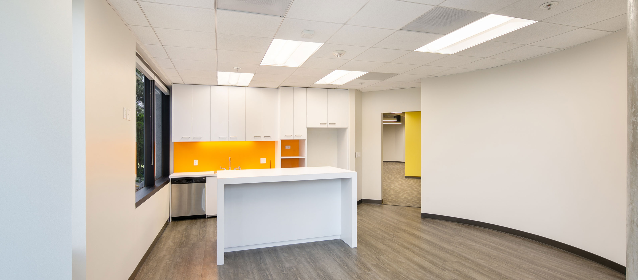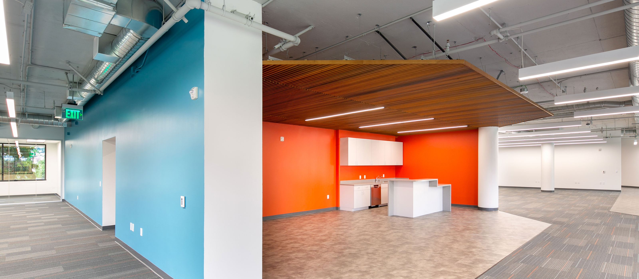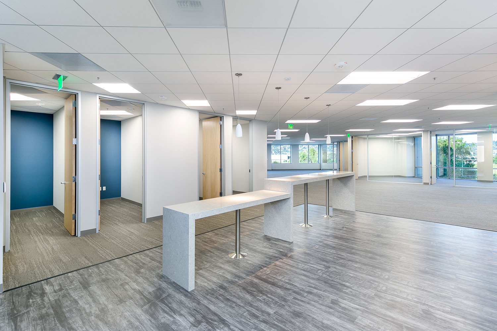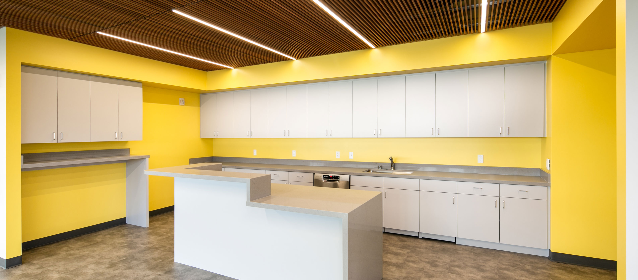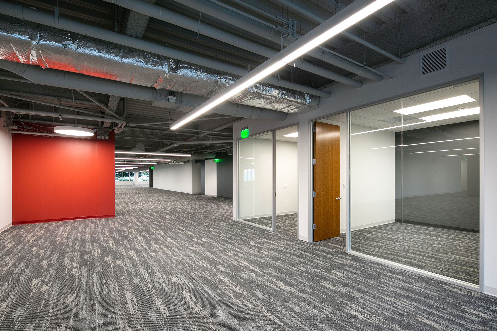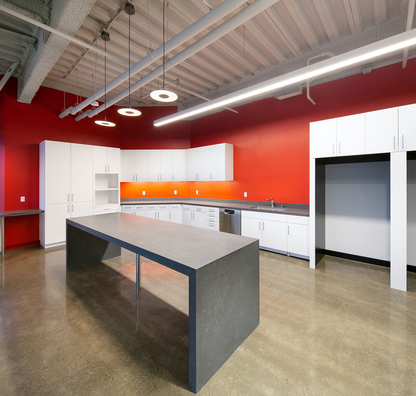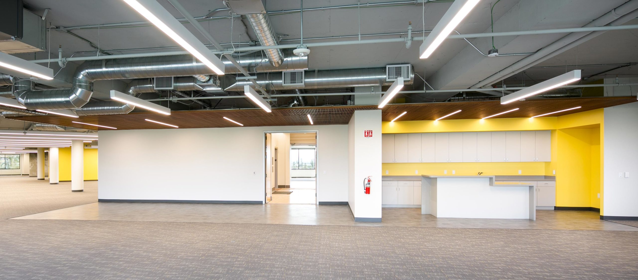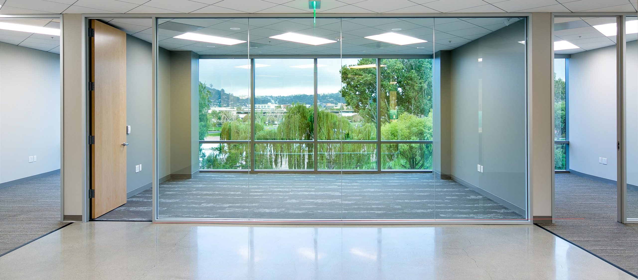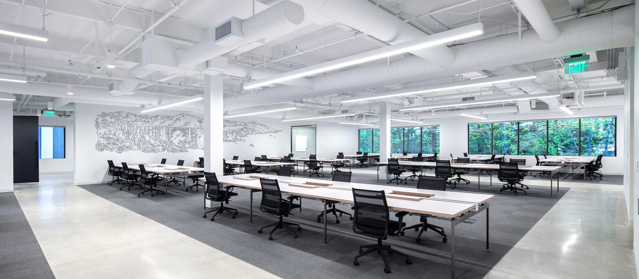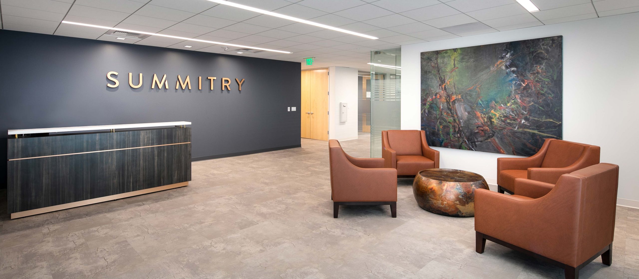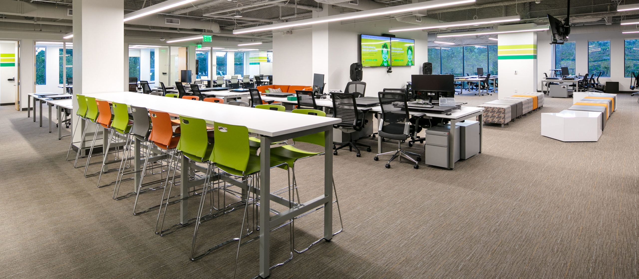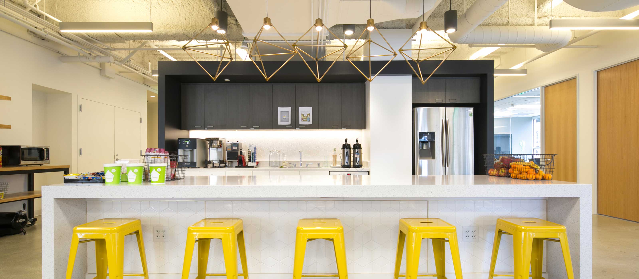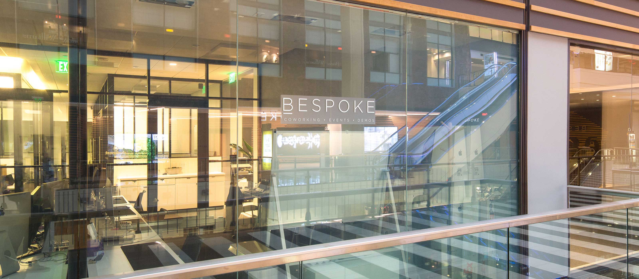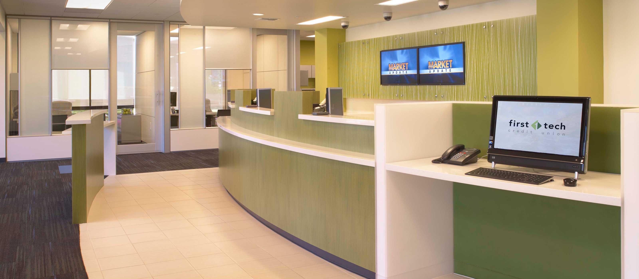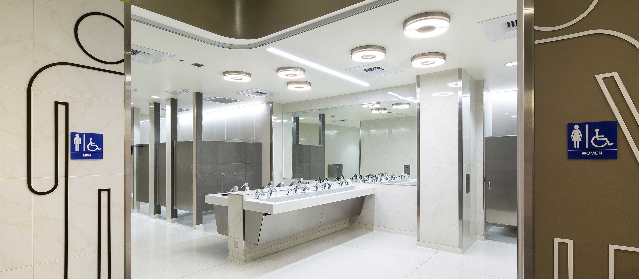Market-Ready Spec Suites
Job Summary
When it comes to office suite renovations, there’s no such thing as a one-size-fits-all approach. In one of its most ambitious corporate projects to date, Rylko was tasked with completing multiple concurrent renovations in a Redwood City corporate campus, working in spaces that each had their own unique floorplans, architectural features, and finishes—a tall order, especially when adhering to a limited schedule and navigating around multiple existing tenants spread throughout the buildings.
Description
Unlike a traditional office re-stack or single suite renovation, this complex project required the utmost coordination and care to ensure each suite could be completed concurrently—and in a way that would showcase the best features of each unique space. Rylko’s team was responsible for ensuring all parties—from campus property management to engineering staff, and project scheduling teams to field management—were aligned at every step along the way to avoid scheduling hiccups and pitfalls. Rylko worked closely with the city to secure the necessary permits, coordinating deferred submittals to keep the project on-schedule at every stage and allow inspections to continue as planned. In spite of this project’s many logistical challenges, the team was able to create a smooth and seamless process from pre-construction to final finishes.
Juggling permits and multiple-party approval wasn’t the only consideration in this complicated project. Because other suites throughout the three campus buildings were occupied during construction, it was of the utmost importance that renovations occur with minimal disruption to these other companies. Great care was taken to schedule around the workdays of other tenants in the buildings so business could continue as usual. “Rylko, from the very start, had a complete understanding of the project as well as comprehensive knowledge of the building requirements,” says the clients’ Construction Manager.
Though each space has its own personality, features, and fixtures, it’s clear that these new market-ready suites are unified by the exceptional attention to detail that was exercised throughout the process. Updated ADA-compliant features, new LED lighting, and open-plan layouts bring these turnkey spaces into the new decade, ready and waiting for the new tenants who will make them a home base for the next great company. Of the project, the client says, “Rylko Builders should be any client’s first choice. They truly partner with the client and architect/design teams—They take time to understand the vision of the project and the needs of the client to produce an excellent final product.
Gallery
